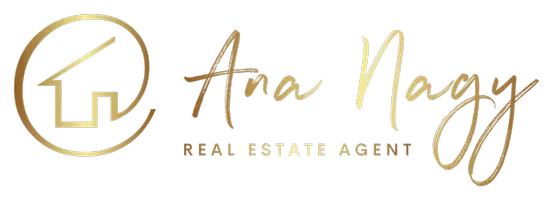11106 Pomona Park San Antonio, TX 78249
4 Beds
2 Baths
2,008 SqFt
UPDATED:
Key Details
Property Type Single Family Home
Sub Type Single Residential
Listing Status Active
Purchase Type For Sale
Square Footage 2,008 sqft
Price per Sqft $188
Subdivision Pomona Park Subdivision
MLS Listing ID 1871928
Style One Story
Bedrooms 4
Full Baths 2
Construction Status Pre-Owned
HOA Fees $440/ann
Year Built 2017
Annual Tax Amount $8,671
Tax Year 2024
Lot Size 6,011 Sqft
Property Sub-Type Single Residential
Property Description
Location
State TX
County Bexar
Area 0400
Rooms
Master Bathroom Main Level 8X12 Shower Only, Double Vanity
Master Bedroom Main Level 16X14 Walk-In Closet, Ceiling Fan, Full Bath, Other
Bedroom 2 Main Level 10X10
Bedroom 3 Main Level 11X10
Bedroom 4 Main Level 11X11
Dining Room Main Level 15X19
Kitchen Main Level 10X18
Family Room Main Level 16X22
Interior
Heating Central
Cooling One Central
Flooring Ceramic Tile, Laminate
Inclusions Ceiling Fans, Washer Connection, Dryer Connection, Microwave Oven, Stove/Range, Disposal, Dishwasher, Ice Maker Connection, Vent Fan, Smoke Alarm, Electric Water Heater
Heat Source Electric
Exterior
Exterior Feature Covered Patio, Privacy Fence, Sprinkler System, Has Gutters, Mature Trees
Parking Features Two Car Garage
Pool None
Amenities Available Pool, Tennis
Roof Type Composition
Private Pool N
Building
Faces West
Foundation Slab
Sewer City
Water City
Construction Status Pre-Owned
Schools
Elementary Schools Scobee
Middle Schools Stinson Katherine
High Schools Louis D Brandeis
School District Northside
Others
Miscellaneous Builder 10-Year Warranty
Acceptable Financing Conventional, FHA, VA, TX Vet, Cash
Listing Terms Conventional, FHA, VA, TX Vet, Cash





